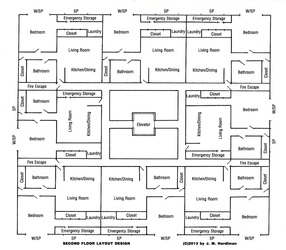Sign In
CloseThis is a simplified blueprint of the ground floor level of the Tennison Complex, which is the building that the main members of Caterwaul call home. The ground around the building was built up, as a tunnel spans from the Whitney Executive Building (where most of them "work", under aliases in most cases) nearly three quarters of a mile away, ending at a small platform about 40 yards from the hidden entrance doorway located at the lower left side of the diagram.
The tunnel can be traveled by foot or by the use of a small, electric powered cart that rides along a railway.
Submission Information
- Views:
- 485
- Comments:
- 2
- Favorites:
- 2
- Rating:
- General
- Category:
- Visual / Other




Link
Draegwolf
Seems like a suitable complex to me =3