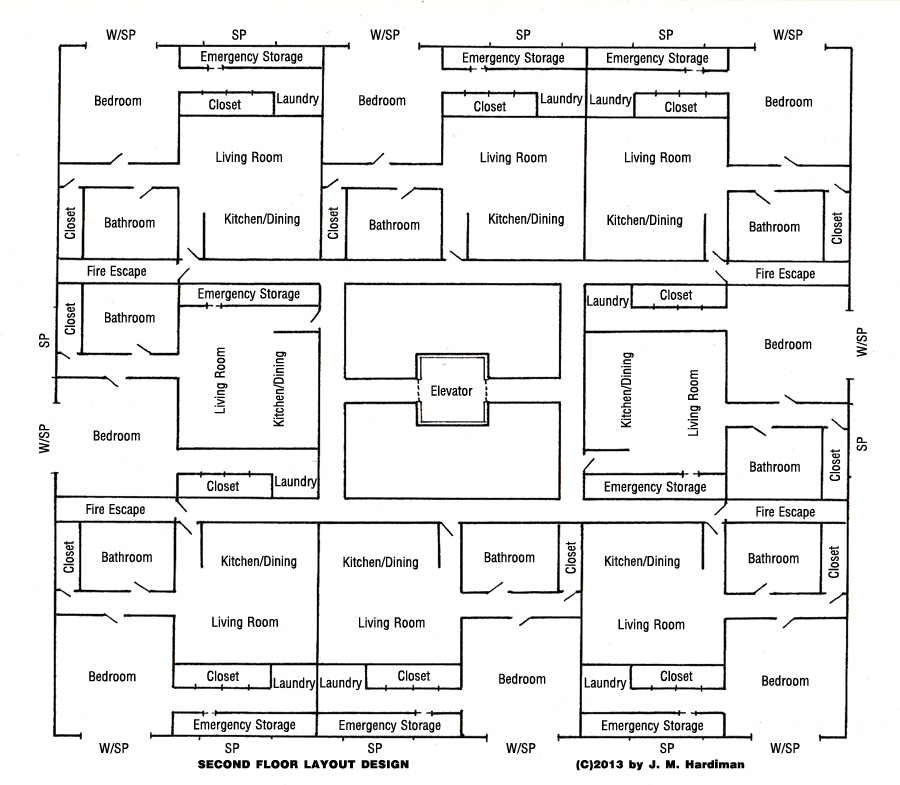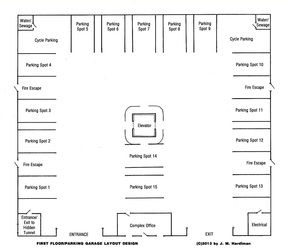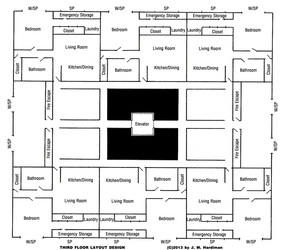Sign In
CloseThis is a simplified blueprint for the second floor of the Tennison Complex. There are eight apartments on this floor, all with the same approximate square footage. Individual apartments are decorated/appointed according to the taste(s) of the occupant(s).
While there are actually only eight windows on this level, there appear to be sixteen when viewed from outside. The actual windows are hidden behind large solar panel arrays that span the entire height of the specific floor. These panels continue onto the top floor, though they are capped by framed arches.
Submission Information
- Views:
- 525
- Comments:
- 0
- Favorites:
- 2
- Rating:
- General
- Category:
- Visual / Other




