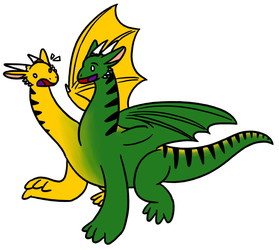Sign In
CloseThere were multiple versions of this design, but I'll just go with the final (third, or possibly fourth?) revision.
Third revision originally posted 5th of June 2014, originally drawn 4th of June 2014
Once again, thanks for all the suggestions on the previous version(s) of this blueprint!
I tried some experimental movement of things about the place, which has also inconveniently put the house into some sort of ethereal void where it has no front door anymore. I'm still uncertain about which part of this layout is actually the "front", so I'm all ears to opinions on where the front door "should" be.
I really should just sidetrack some of this stuff (like the furniture for unvisited rooms) because all this dilly-dallying with house design has delayed my actual comic-making. Whoops. So for now, I'll avoid worrying about stuff like closets and such. I'll add them in later.
I shifted the fixtures around a bit and killed off that "half-bath" with a real bathroom. Hopefully this layout is slightly less code-breaking now? The previous layout was like that because I was trying to keep the walls roughly the same between the two levels. For stability or whatever? But that was probably unnecessary.
With the bath gone I might have to upscale that shower a bit to fill the empty space. I'm sure they'd need a bigger one for extra tail room, right? Or else I could throw in a hot tub, but that would probably be overkill 😛
That upstairs toilet is really awkward, that'll probably go somewhere else in the room.
I added some extra steps to the staircase to make it less unrealistic, at the cost of that wasted space that was the antechamber. Apparently somewhere between 12 and 14 is the sweet spot for the average staircase?
So yeah, I think I mostly want to lock in the layout of the balcony area and upstairs bathroom before I start drawing my terrible terrible backgrounds, in the hopes that this will make them slightly less horrible. I'd like it to be a real enough house, but I'm not sure I want to dive in so far as to actually start measuring up a real blueprint. If I dive down that rabbit hole I'll never get my TF comic nonsense drawn 😆
By the way, I'm open to plenty of critique of the design, it may be a fake house but it might as well be a semi-realistic fake house. If you think parts (or all of) the design are horrible, I don't mind at all if you want to say I've messed it up or how it could be better. Just make sure to explain why it's bad so I can figure out how I might fix it. Also with all the constant retooling I've done, feel free to repeat your previous critiques from the earlier designs if they still apply.
Second revision originally posted 29th of May 2014
Thanks for all the suggestions on the first version of this blueprint!
I squished the laundry & antechamber to make a cushy downstairs toilet, and an extra room for Dee. I wanted to save the other rooms for other guests/stuff, and hiding behind the stairs seems like a good spot for an antisocial demon 😛
I joined the upstairs toilet with the bathroom, but added a sliding door for added privacy/stink containment. Of course, this means technically there's now a toilet dangling right above the head of Dee's bed if the floor ever got busted up, but I'm sure he doesn't really give a damn about that sort of problem.
The big downstairs area is now technically a combined dining & living room now that I plonked the table in there, and the kitchen is also now much more open thanks to a suggestion about a bar. I could even put in some stools for maximum TV seating capacity 😄
Now the only thing left to do is figure out the layout for the kitchen, and probably fill in the empty area in the dining room with something interesting. Bookcases or something, right? Technically I'll need to put something in the 4 spare rooms eventually, but those can wait for now. And I haven't added windows either, but I also don't have anything outside mapped out either 😛
First version originally posted 28th of May 2014
So as I've been making stupid comics of Kree, I've been thinking he needs a proper fictional house to live in. So I've been doing some rough sketching of what the layout of his house would look like! 😛
The first important element was a banister on the second floor placed directly above the couch, for optimal prank-ability 😄
I've put in various rooms that make sense, and picked a room for Kree. The other three upstairs are generic spare rooms for any potential extra roommates.
Some important things that are missing though:
- Where should I put the downstairs toilet?
- Where should I put Dee's room? Dee is super lazy and doesn't want any of the upstairs rooms.
- The area with the two question marks needs something interesting, like Dee's room and a dining room.
- I have no idea what to do with the antechamber…
Submission Information
- Views:
- 111
- Comments:
- 0
- Favorites:
- 1
- Rating:
- General
- Category:
- Visual / Digital




