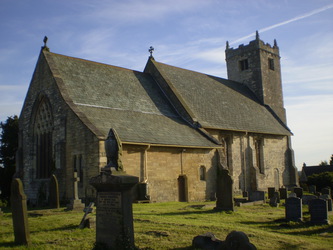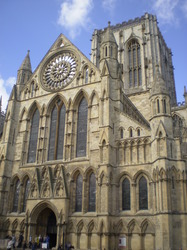Sign In
CloseThe nave of Beverley Minster, looking East towards the choir screen. Beverley Minster is larger than one-third of all the cathedrals in England; whilst it does not belong to that exclusive club, the size and beauty of this church propels it into the top most rankings of English churches. Flowing in style from some of the very earliest English Gothic at the East to the final form at the West end, Beverley exudes an alluring beauty and charm that has kept me going back so many times.
This is a good picture to demonstrate how these churches are more than just crude piles of stone erected in the name of some distant idea. The interior of the nave is designed to make the church seem bigger than it is - for instance, the bosses on the vault grow smaller as you head eastwards; so from the West door, it would seem the church was longer than it actually is. Similarly, the middle rank of arches on the sides - between the top windows and the arches leading to the aisles, called a triforium - is designed and was painted to make it seem as though there was a gallery behind them you could walk along; again, emphasising the height of the church. The style of the church stays similar along the whole length, though there are centuries separating the choir beyond the organ and the point in the church where this picture was taken.
These buildings weren't just thrown together - they are essays in engineering, mathematics and art all brought together in clever and unexpected ways.
Submission Information
- Views:
- 316
- Comments:
- 1
- Favorites:
- 0
- Rating:
- General
- Category:
- Visual / Photography






Link
Stuart Otterson
The Church sure knew how to hire some smart civil engineers back in the day.