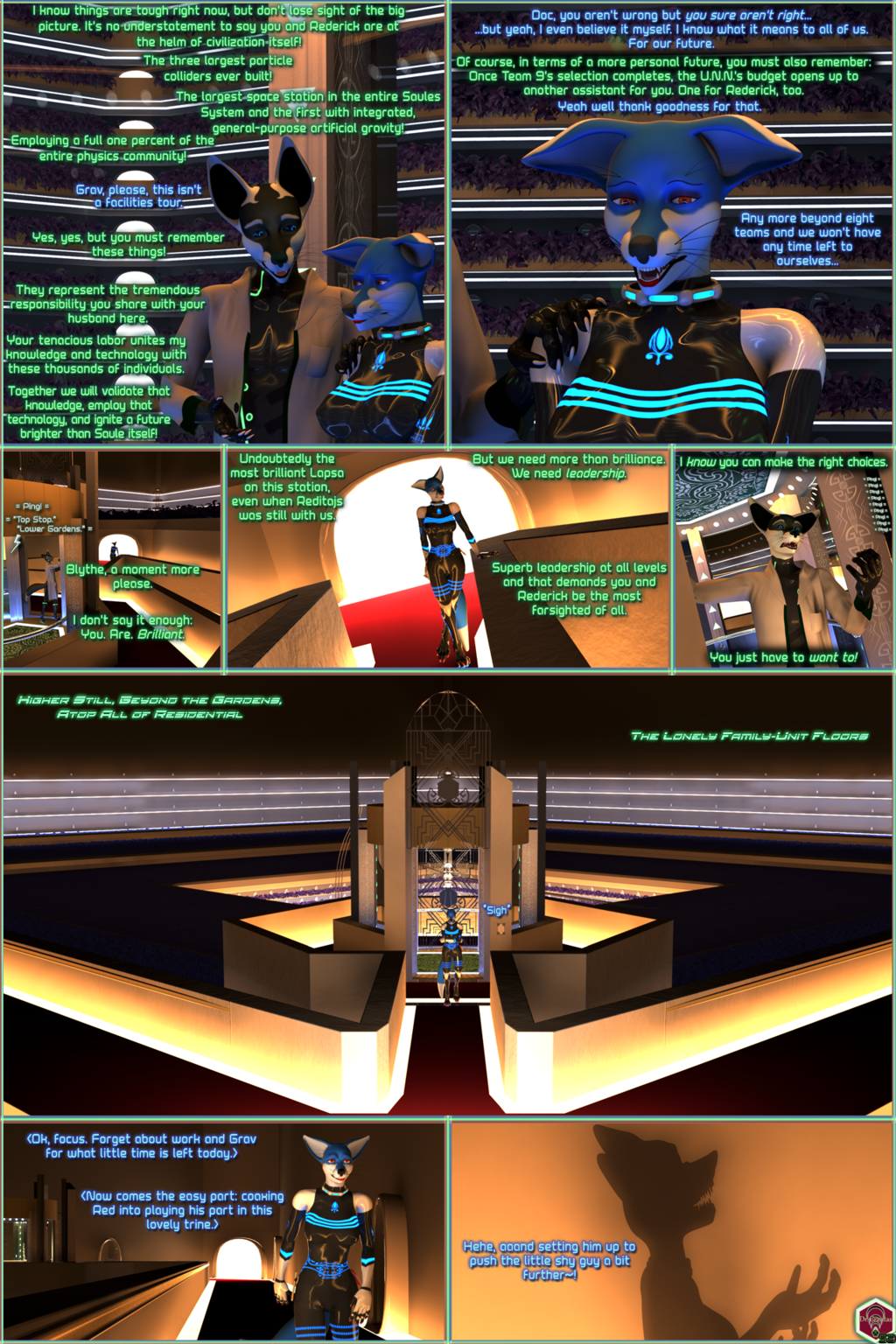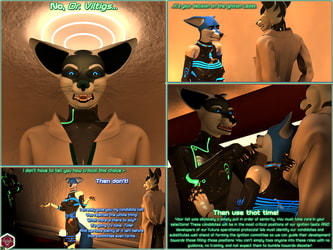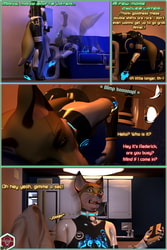Sign In
CloseStory Start (nsfw!)
Flames | Chapter Start
Flames | Page 52
Flames | Page 54
Check out on the full size, full quality image on SoFurry! (click the image there to view it in SoFurry HD mode)
A double wide, double tall page?
Yeah, this one kinda got out of control. I while working on it, I decided I wanted to add a little more dialog for the first two panels. The little speech was repurposed from something I've been kicking around in my head for a later chapter (if I reach that.) It just felt like a good fit here. Honestly, the sequence feels a bit shoehorned but this expansion didn't make that any worse really. The room I needed for the extra dialog also allowed me to expand a few panels and add a couple to help clarify the flow of the page as well as give more space to the expansive shots I wanted.
The family unit floors, where Rederick and Blythe's apartment is, has the space vastly expanded to allow those 4x-sized apartments (family units) to fit the same numbers per floor. I didn't quite realize just how vast the space expanded would be until my script helped me see it. The distance of a family unit floor is roughly 1 square mile. In my (flawed) imagination of the space, the graduated floors transitioning to the family units didn't have all that noticeable open space. I figured they would be use for minor meeting spaces, equipment, storage, and supplies for the space station. Once I saw that massive space, I hit upon the idea of it being like a sort of terraced park, with nooks and crannies underneath for rapid movement, access to storage (water tanks, food stocks, etc etc) with a huge amount of green (well purple) space of plants. I really love this idea and maybe someday I can get some shot from the lovely gardens that sprung up in my mind.
Being in the later hours, it's quite dark, especially in the family units. Individual apartments control their artificial lighting and simulated day-night cycles to better suit the inhabitant's shift schedules or personal preferences. But, the open space is kind of an open question to me. I like the idea of a unified day-night cycle that the public spaces go through, but a consistent setting also seems appropriate. Either way, I visualized its implementation with an enormous array of artificial lighting systems, at a couple key floors suspended in the atrium spaces and even further above the family units. That didn't quite materialize. I liked the idea of using the glowing void where those would be, but when I got to the family units, I couldn't help but see what it would be like if they connected visibly with the single-occupant unit floors they're situated above. There were so many alternative renders...
Submission Information
- Views:
- 262
- Comments:
- 0
- Favorites:
- 0
- Rating:
- General
- Category:
- Visual / Modeling / Sculpture




