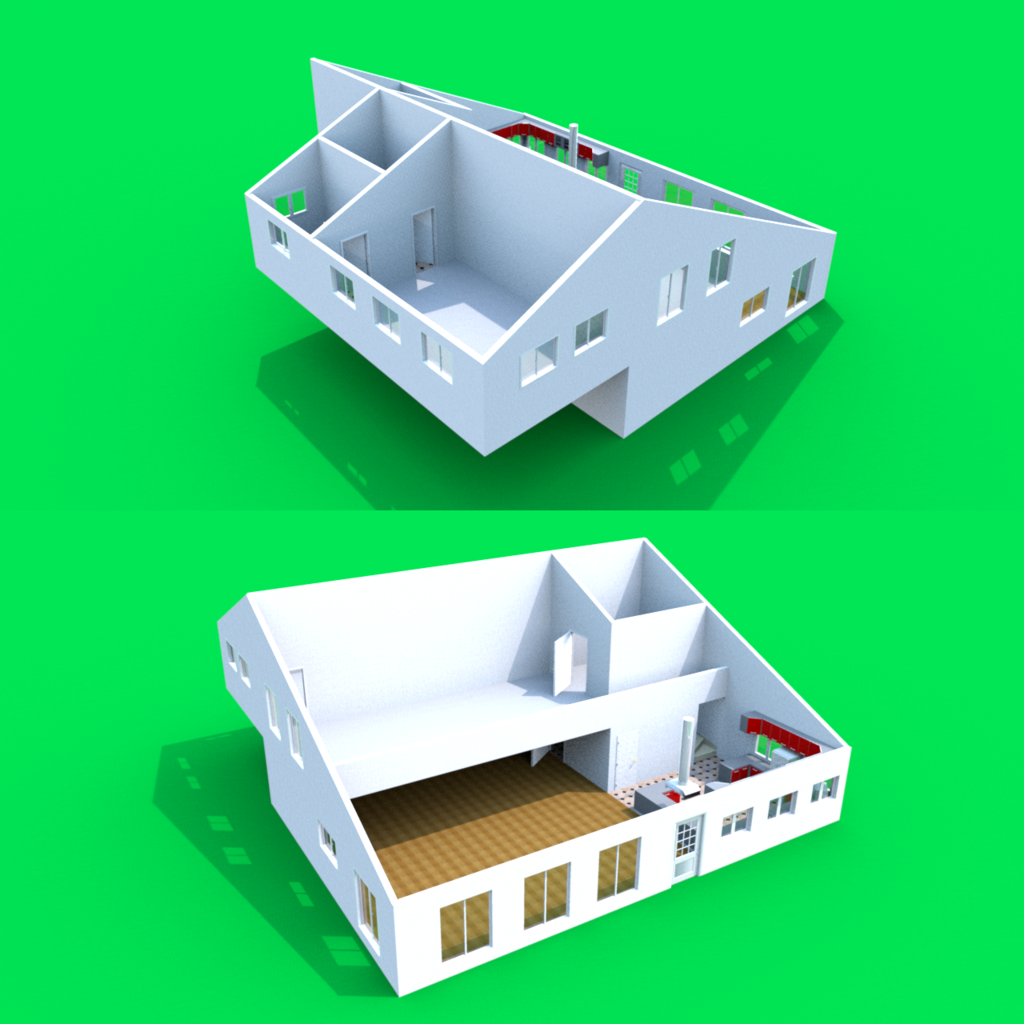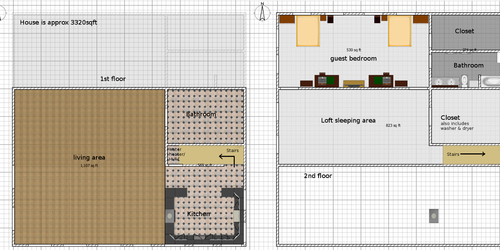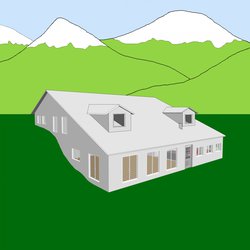Sign In
CloseOk, here's one more update for tonight. I am figuring out this program, but for as good as this is, you cannot directly make sloped roofs. Every room on the second floor has a vaulted ceiling in case you are wondering (not shown here with the 2nd floor loft closet). Also, this house does have a green roof. There are also two or three dormers up on the roof in the front of the house that you can't see here.
As for the large roof area in the front, it is supported by perhaps two or three 6" steel beams (which are covered over to hide the steel inside the house). As with the majority of buildings on Chakona, prefab and custom concrete pieces are used to construct the house.
Also of note, in case anyone forgot (or just now looking at this), the house is built into a slope, which is why the second floor is built the way it is.
Drafting program (c) SweetHome3D
Blackspots's Home (c) chakat_blackspots
Submission Information
- Views:
- 219
- Comments:
- 0
- Favorites:
- 0
- Rating:
- General
- Category:
- Visual / Design / Interface




