Sign In
CloseWho are the Alecani - http://tea-feathers.tumblr.com/post/110264204849/who-are-the-alecani-currently-alecani-are-a
More about TeaFeathers - http://tea-feathers.tumblr.com/
This is my first architecture design I have ever made, so forgive any mistakes. I stuck with monochrome to keep myself focused on the structure over the colors for now. This is a typical dwelling for an Alecani of the Ku’Dimali tribe in my headworld, TeaFeathers! The Ku’Dimali are the tribe that the main character, Nym, belongs to. They make their homes in the red cliffs of their domain, which are carved out and reused for generations. There are larger Alecani cities in Ku territory, where their stone carved architecture can get pretty epic. Think Petra, but made for flying animals! And now for some info about each room. :D
Outside
Carved into the canyon walls themselves, the face of the home is built for the agile flyers the Alecani are. A large landing deck, stair access for kits, and wingless friends, landing pole above the door of needed as well. The eave above the round wooden door protects from the rain and sun, and the sunken facade has intricately carved tree-themed windows. These windows can have glass, but many of the average Alecani don’t bother paying for glass. When weather gets bad they seal the windows from the inside with waterproof leather flaps. There’s a compartment for the mail near where the stairs meet the deck, and lots of compartments for plants/herbs in the front. Carved rivulets guide water to rain-gathering containers (fish themed!) on every cliff face home, so plants outside can be watered easily (though the Alecani do have aqueducts/irrigation for drinking and bathing water). Sometimes Alecani decorate with thick hand made ropes, colorful flags, and other hanging decor outside.
Greatroom
This is where the family spends most of their time indoors together! It’s large enough for an Alecani to glide across, plenty of room to stretch the wings. Outfitted with lots of comfy round nest-like couches, and lines with pelts in the winter to keep it warm. When you first walk in, there is a space to set your things, offer small tributes to the house spirits, and wash your feet/paws if needed. There are usually a lot of plants on the walls, and abundant indoor lighting from the resident light spirits. There are quite a few domestic spirits that cohabitate with Alecani, but I will outline those later.
Kitchen and food storage
The kitchen is located in the great room. The stove is partly dug into the rock of the floor to create a pit, and topped with a metal stove on which the Alecani can cook. Coals can be raked out into the open area of the pit to help heat the room, or cook additional items on a grill. There is a window right there so any smoke/odor from cooking can be aired out easily. Plus the cook will have a nice view! The food storage room is right next to the kitchen, with a variety of fresh and preserved foods.
Washroom
The wash room is for bathing, but also for washing linens and other items. It’s decked out with a carved stone tub with a shelf/step for the little ones, and carved shelves filled with soaps, detergents, and oils. Stools are available for dry preening sessions, which tend to generate a lot of dander, which can be swept up. A smaller portable tub for washing linens and clothes is available, plus a wash board for scrubbing and plenty of towels. With no plumbing, water is brought in by hand and drained out the bottom directly outside.
Restroom
The restroom is right next door, and serves as a storage for linens and other things, but also for Alecani and guests to relieve themselves. A basket of soft dried leaves (like a lamb’s ear leaf) is available for wiping (yay, bet you wanted to know all about Alecani pooping habits, eh?), and a basin for washing. A scented oil diffuser is on the wall to help with any unpleasant smells, but there is also a window to the outside. The window extends all the way to the floor and there is a waste collection bag/basket hanging outside where waste is dumped, and collected every day to be transported to the community compost pile.
Master Bedroom
This room is usually reserved for breeding females in the family, or the elderly or head of the household. The bed is a soft round mattress laying inside a carved semi-circle in the stone. There’s a bassinet-type area for if there is an infant that must be nursed through the night, but that space can be converted to convenient bedside storage when there are no babies. Up to three Alecani can sleep snugly in that big bed, but there is a place for a hammock as well, for adult offspring, a wet nurse, or a close family friend. There is also a bookshelf and a dresser for personal items and clothing.
Extra bedrooms
As you can see Alecani don’t mind sleeping in the same room as one another, they are very social. Siblings of a single generation often share rooms. Grandparents (and sometimes great grandparents) all live in the family home. When there isn’t enough room in all the bedrooms, sleeping arrangements are made in the great room. Sometimes extra rooms are made by walling off sections of the great room with clay and thatch. The elderly and whoever is breeding get priority for the master bedroom/most comfortable arrangements.
Submission Information
- Views:
- 1246
- Comments:
- 3
- Favorites:
- 45
- Rating:
- General
- Category:
- Visual / Digital

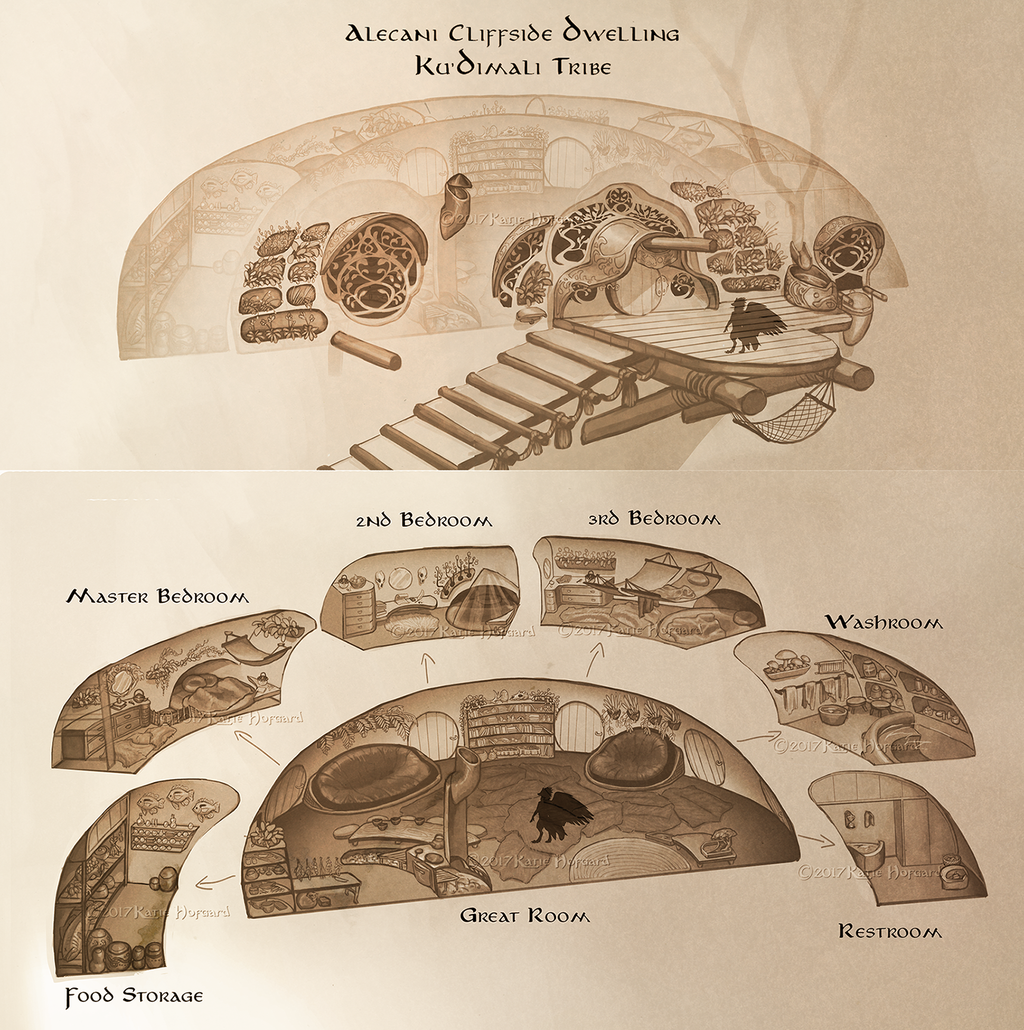
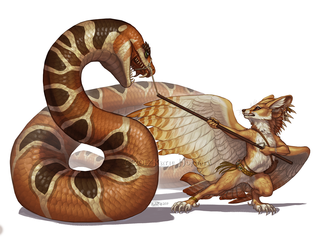
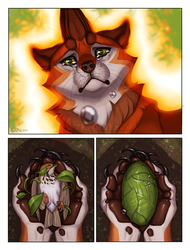

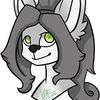
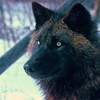
Link
Kengi
thats a awesome design